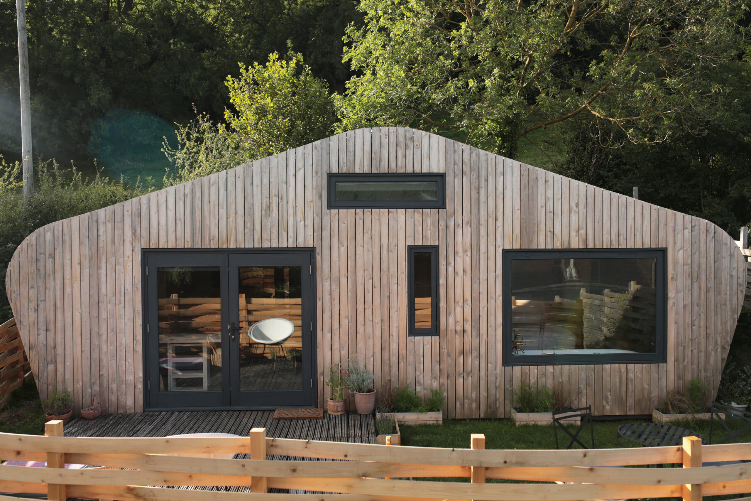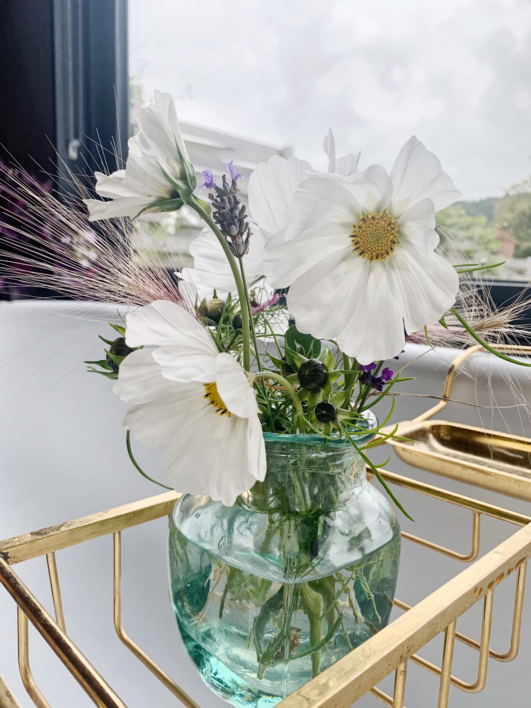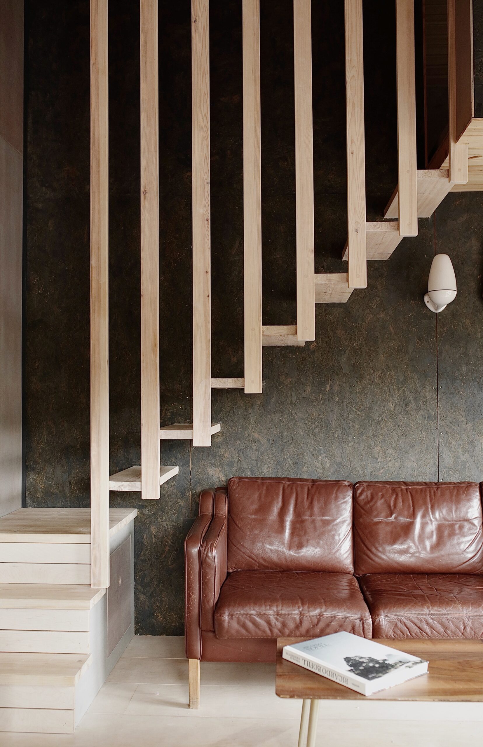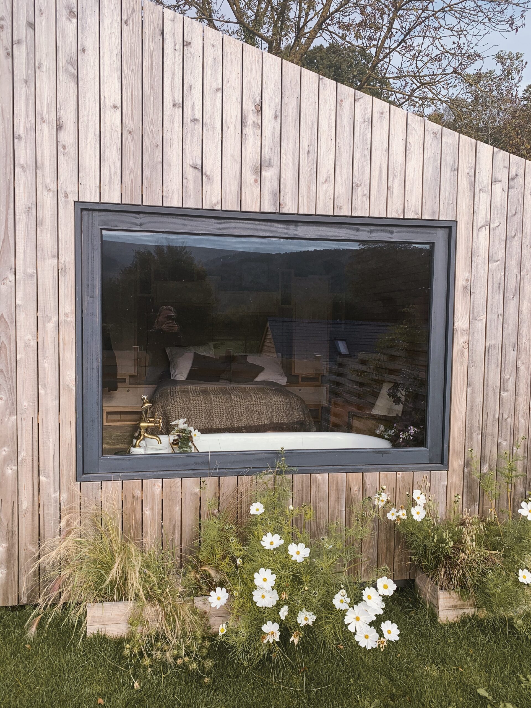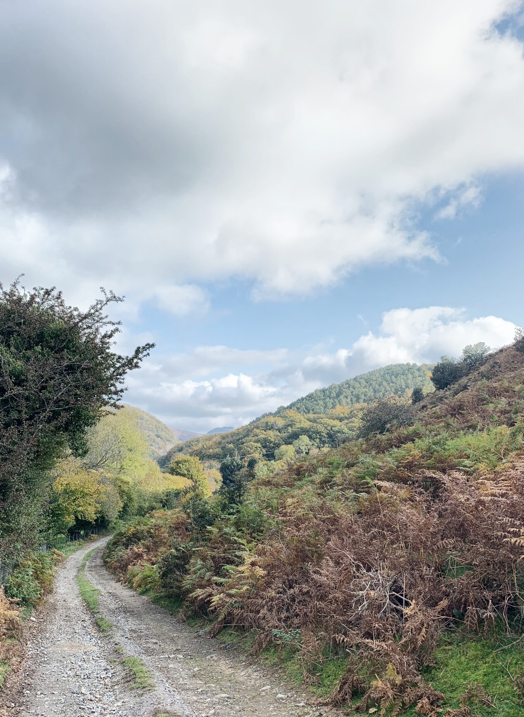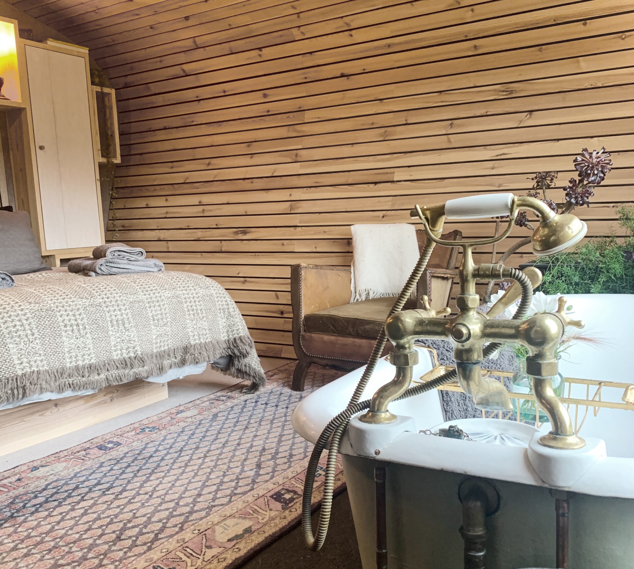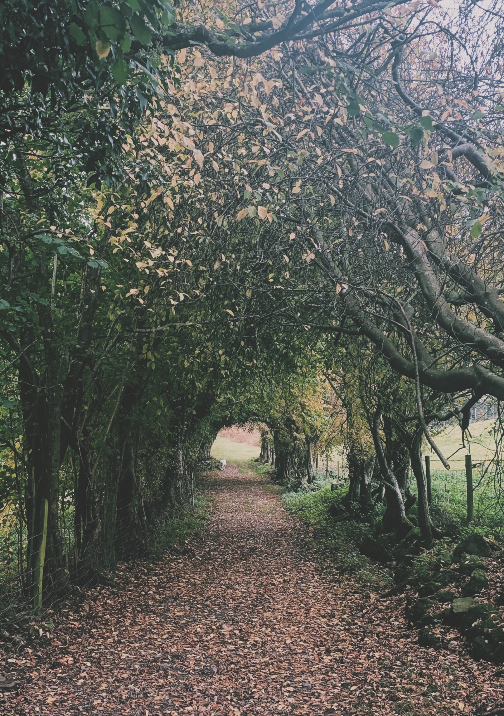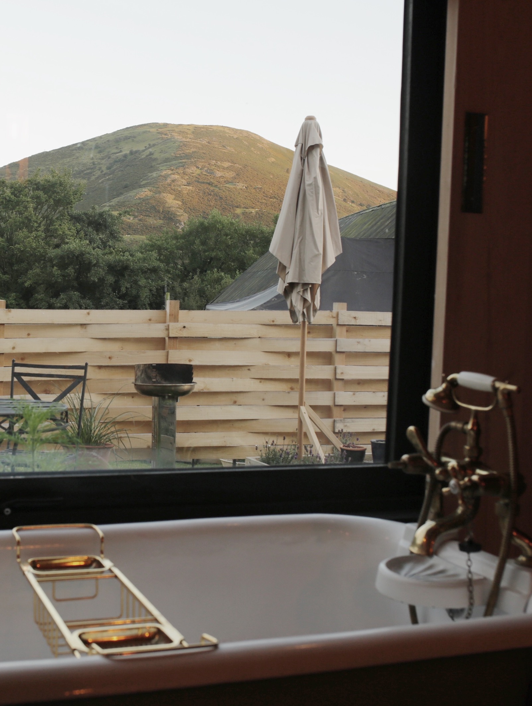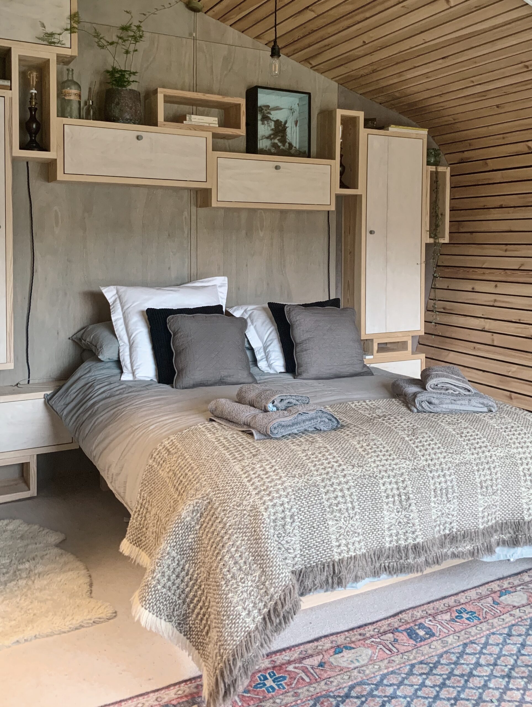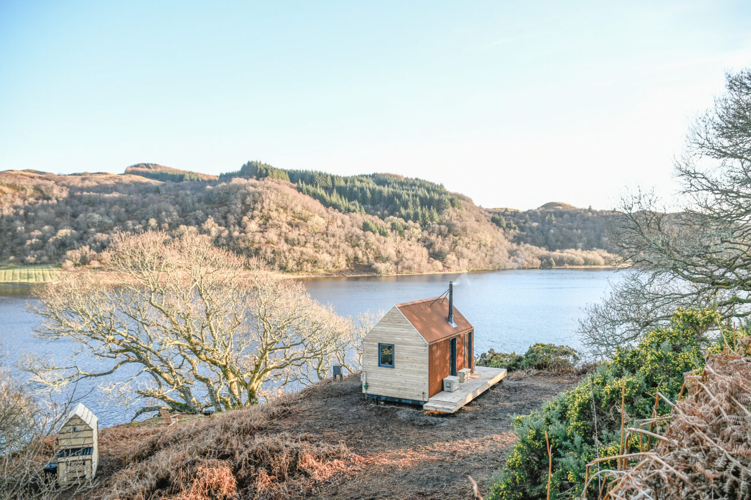A few months ago we spent a glorious weekend away at Hergest Lee in Powys and fell instantly in love with this stunning eco-build in the hills. The incredible design features and attention to detail, lovely little touches and breathtaking scenery made it the perfect antidote to the lockdown blues (now we need to go back!). We caught up with owners Paul and Rachael to find out more about the story behind this unique space…
- What’s the back story of the cabin?
We started designing it in 2017, after we purchased the main barn as our home. We had some space at the top of the site, which lent itself to a holiday let as it looks out onto the beautiful Hanter Hill. So we decided to build a cabin there — Paul has wanted to design a cabin for many years! - Tell us about the designing and building process.
It was important to us that the cabin sat comfortably within the landscape and that it was visually stimulating to encourage guests to want to visit. The front and rear elevations were built in Paul’s workshop, the curved roof was added on-site.
All cabins are designed with environmental considerations in mind; they have a continuous insulation layer to avoid thermal bridging, and are wrapped in a breathable membrane to virtually eliminate drafts and allow the structure to breathe. We used cedar from a local Welsh sawmill and polystyrene instead of polyisocyanurate board (Kingspan, Celotex) due to its considerably lower environmental impact. All paints, wood stains and varnishes are natural and breathable, too. We heated it using infrared panels, which are 40% more efficient than other forms of electrical heating.
We managed to create a feeling of space in a relatively small footprint by the use of high ceilings and the blurring of wall and ceiling through the curved timber form. The use of vertical lines in the floating staircase also extended the space, by drawing the eye upward.
- What was your inspiration?
Paul: Subconsciously I was inspired by the shape of Hanter Hill, but I hadn’t noticed the similarity until after I’d made the cabin!
Rachael: I was inspired by Frank Gehry; I’m interested in natural forms within a modern aesthetic. We also wanted to mirror the rolling hills of the Radnor Valley.
- How long did it take?
It was built over a 12-month period with other projects interspersed; in total around 5 months. - What are your favourite elements of the hideaway?
Rachael: The bath next to the huge picture window. It’s wonderful to relax in there and watch the clouds roll by. I also love the mezzanine area — children love this space when they stay, and I enjoy sitting up there with my daughter and son and reading them stories.
Paul: The modular boxes which feature throughout the cabin, from the bespoke kitchen units to the shelving and cupboards in the bedroom. The foldaway table in the kitchen allows flexibility within the space, and pull-out box stools slot neatly under the table. It is all functional but works well visually.
- What inspired the interiors?
Paul: I handcrafted all the fitted elements to create a continuity of style and tone. With regards to the furnishings, there’s a predominantly mid-century feel, with the simple lines of Ercol 203 chairs and the soft leather of the Stouby sofa, plus eccentric additions sourced from local artists and antique fairs. The colour palette is muted shades of greys, browns and blues, taking inspiration from Edwardian drawing rooms.
- What’s your favourite time of year to be here?
Rachael: I love it in the summertime when the swifts and swallows return. It’s so wonderful to sit outside with the firepit lit and watch the birds swoop by, then wait until night falls and watch for shooting stars. The night sky is so dark here, the clarity of the sky is amazing. I’ve also really been enjoying watching autumn and the amazing colours of the forest and Worzel Wood opposite.
- What do you recommend people do during their stay?
In the summer there are a lot of really amazing wild swimming spots, and the area is full of great walks including the Offa’s Dyke Path and Hergest Ridge opposite. The views, food and drink at our local pub are superb, too, so we always recommend a meal there. We’re so lucky to have such a great pub a 15-minute walk away.
- Are you planning any more hideaways?
Yes. We’re currently building our second unit, which will have polished concrete floors and we’ve designed our own micro cement to go on the walls. The space will have lots of glass and black timber, so it will be visually stunning. We’re looking for some woodland so we can build a circular glass-fronted treehouse, inspired by modernist 60s Californian houses.
- If you’re interested in having a cabin built by Paul for your office, studio or a rental space, you can message him here. All cabins are made in-house and delivered complete. Prices from £19,000.
